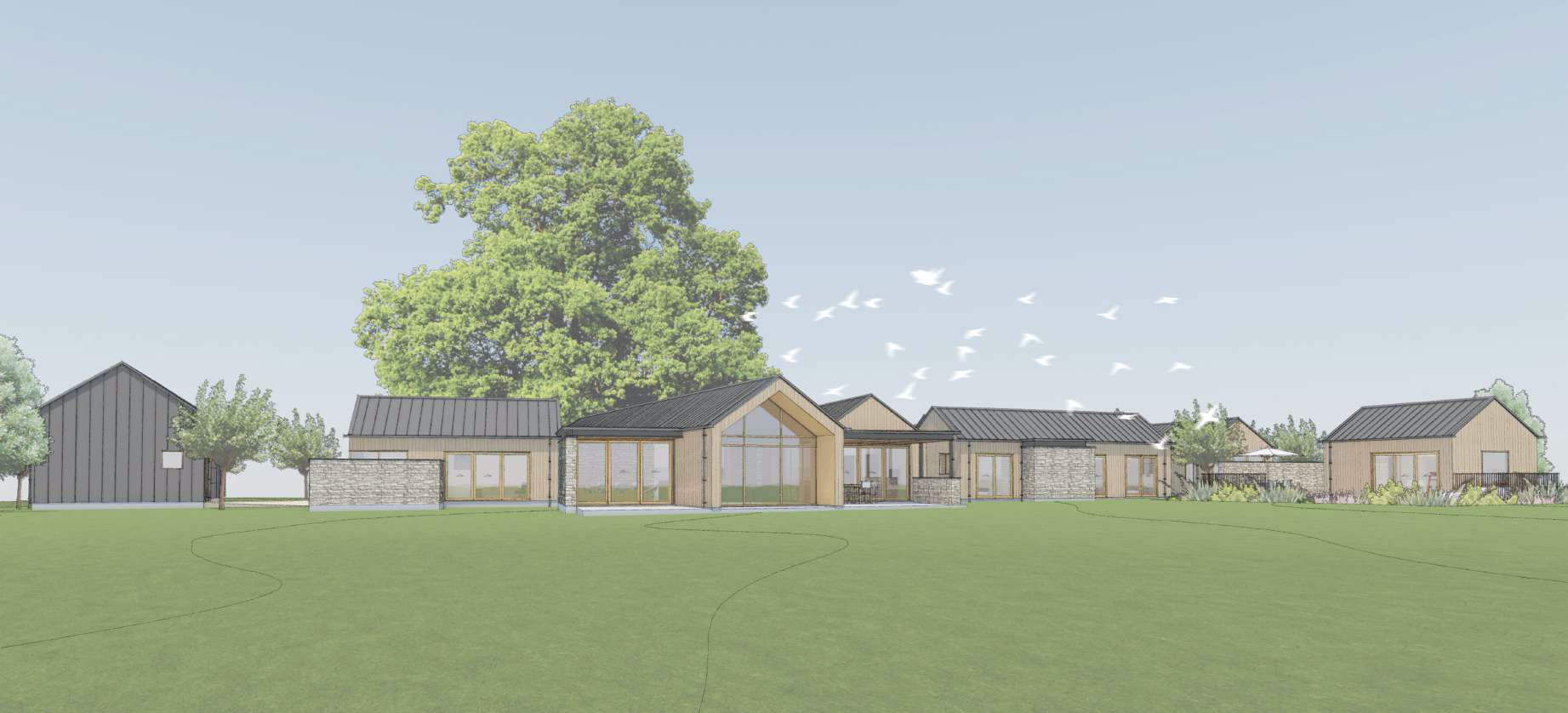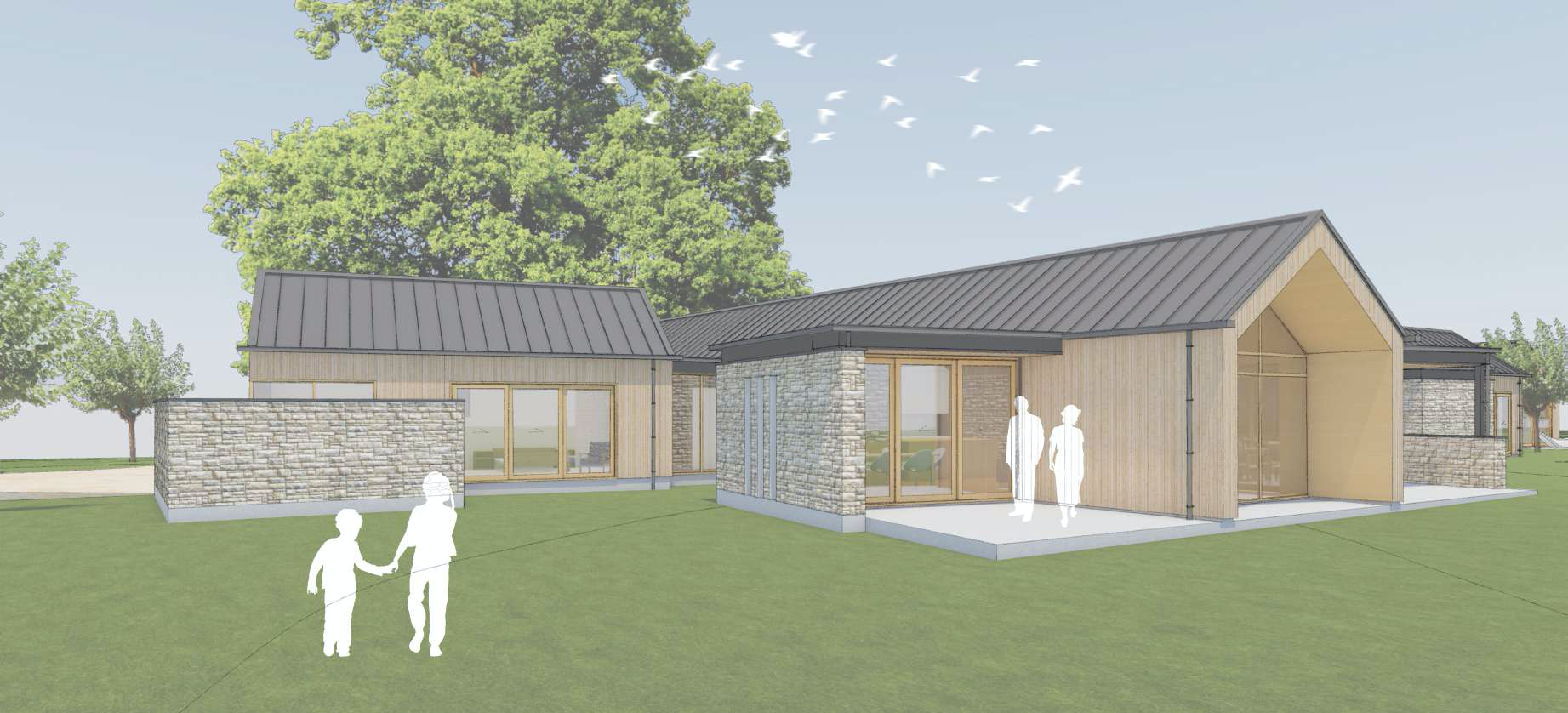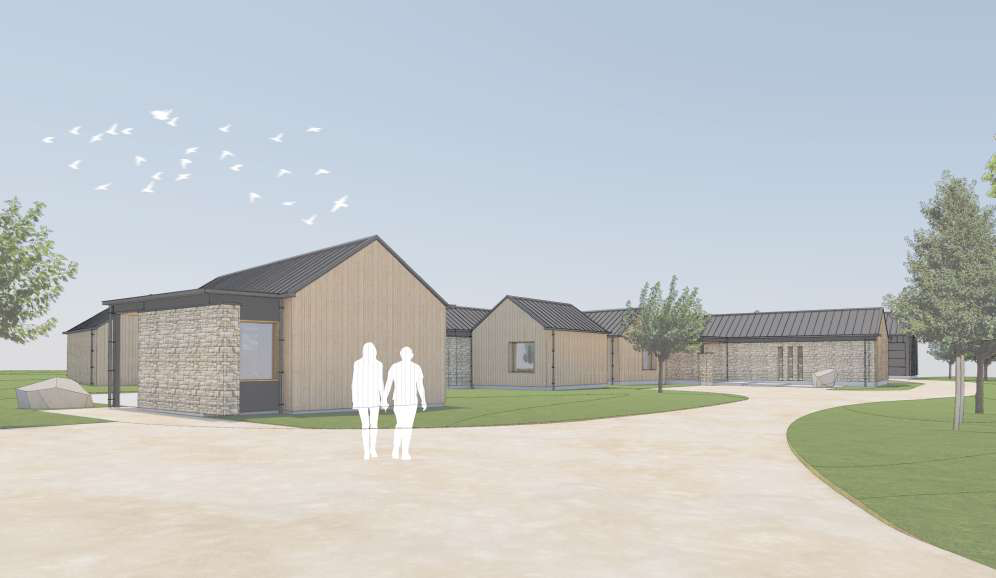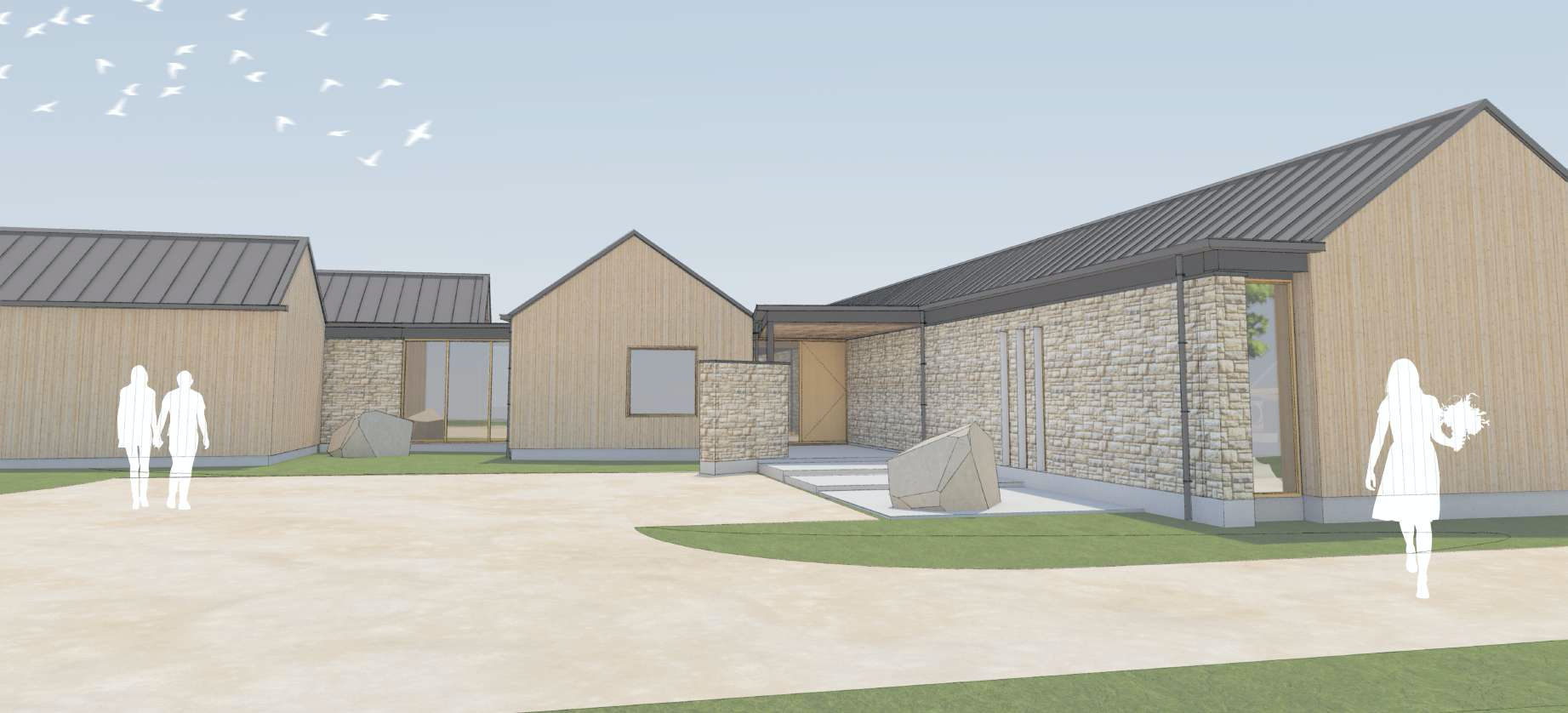Design Finalised!
Riverglade Dr, Tamahere
We’ve been busying ourselves getting this project ready to show-off! The design is now complete, and we’re excited to start this project very shortly.
This large 5-bedroom family home encompasses Passivhaus (Passive House) design principles, and has been designed and modeled to achieve certification. Alongside the main dwelling (of around 460m2) sits a secondary (minor) dwelling also designed to Passivhaus standards; a pool with pool house/gym; and sufficient shedding to keep all the toys!
We knew when we designed this house that we didn’t want to limit the architectural vision - and either by luck or good design, we have managed to keep the interesting (read, challenging!) form whilst remaining true to the Passivhaus criteria.




