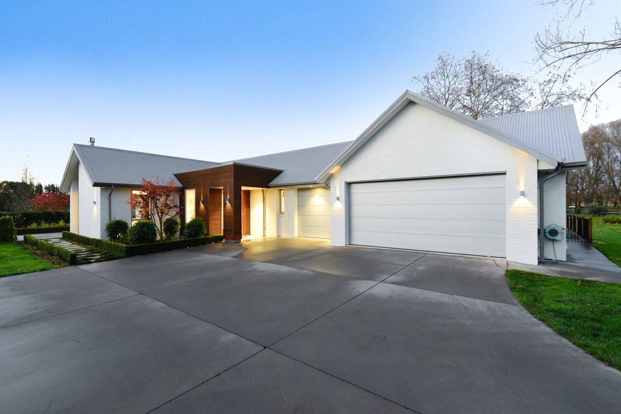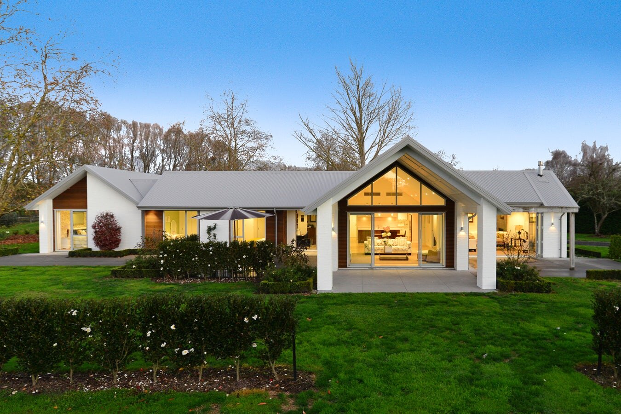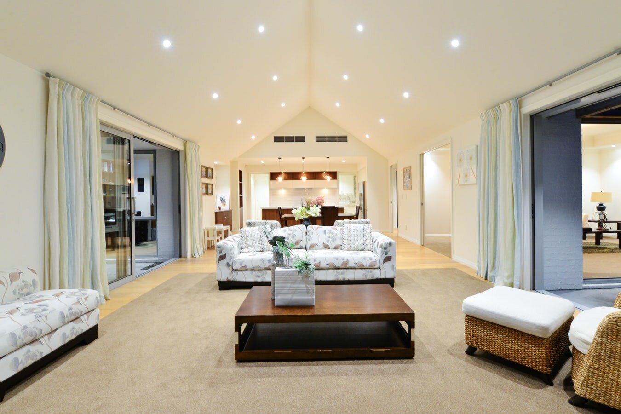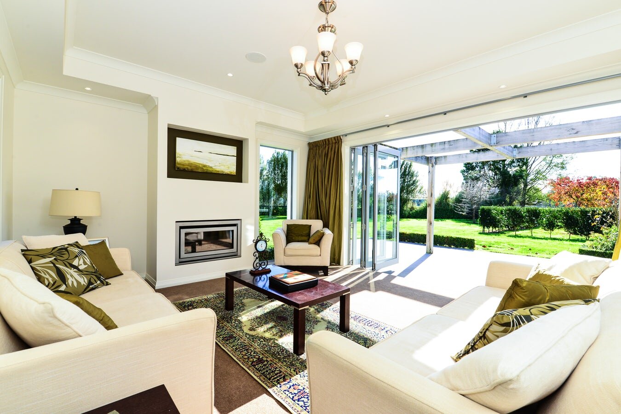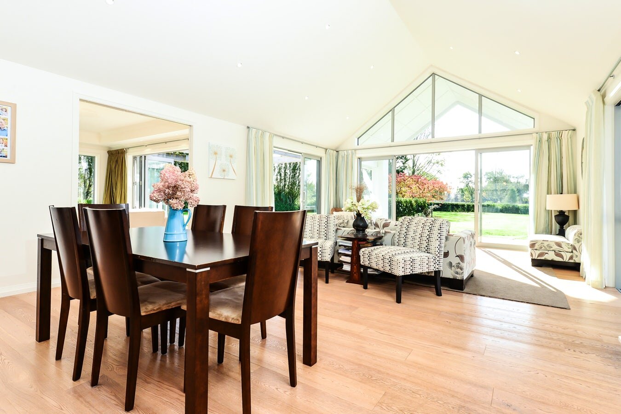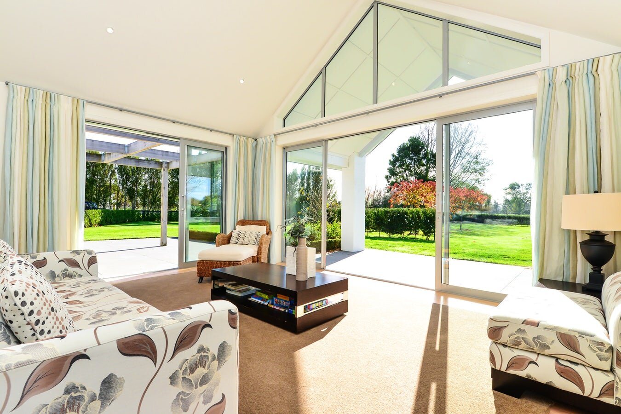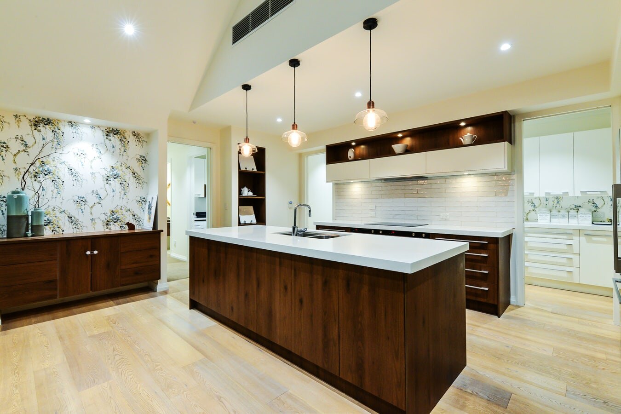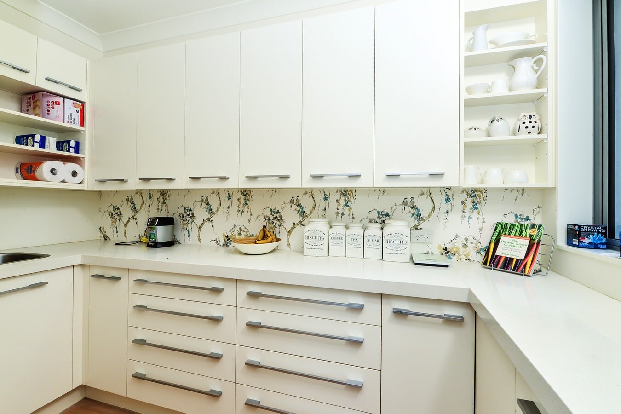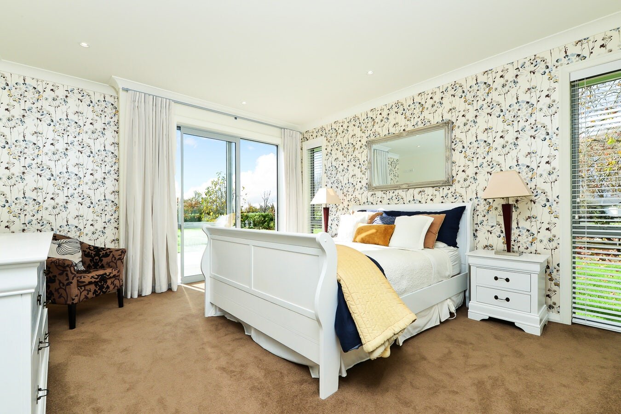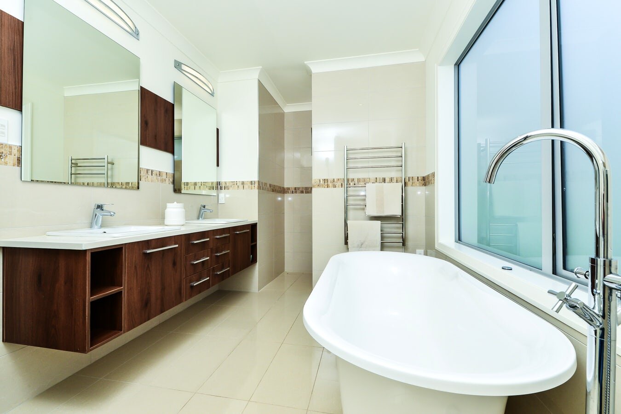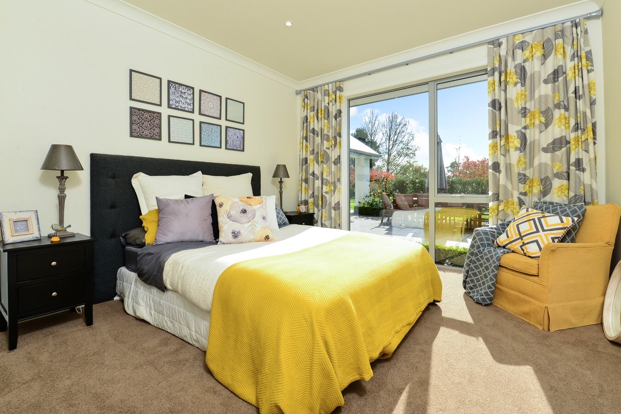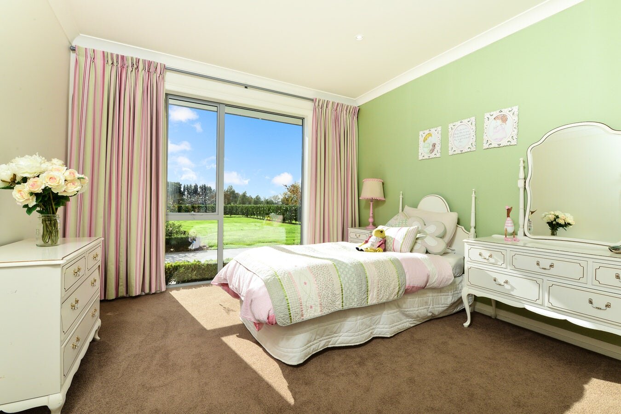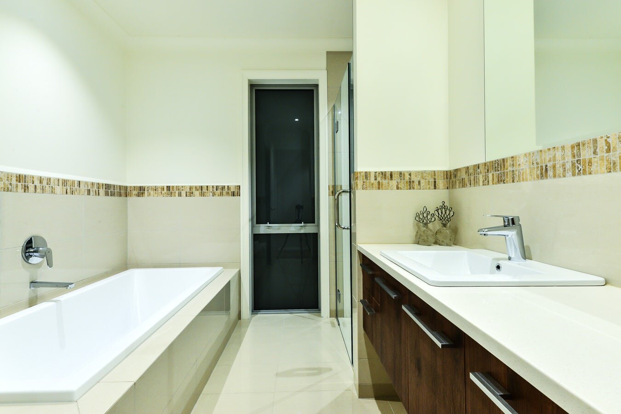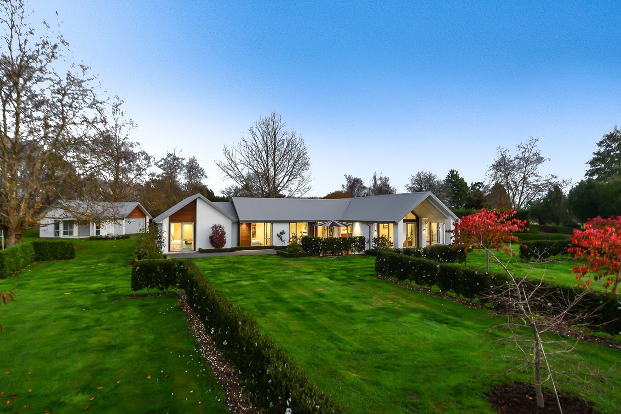Hoeka Road, Matangi
A contemporary family home that enjoys all-day sun and open living. Situated on a rural lifestyle block, the modern farmhouse design sits proudly in the landscape. The house is built using traditional materials with a contemporary twist – bagged and painted brick, with bespoke cedar weatherboard accents, and higher roof pitch.
A meticulous design and build, including insulated foundation slab, argon-gas double-glazed joinery, LED lighting, network wiring, ducted heating, custom cabinetry and office fitout, and Grohe fittings.
The house features 4 generous bedrooms, a separate formal lounge, and large open plan living with cathedral ceiling. A walk-in wardrobe and elegant ensuite with bath complete the master suite. A separate powder-room is provided for guests, and entertaining is a breeze with the large island kitchen and scullery.
High-quality and bespoke finishings throughout complement the well considered design with triple garaging and large outdoor entertaining areas. The separate 85m2 “shed” is no ordinary utilitarian structure - custom designed to match the style and presence of the main dwelling, fully lined and well-appointed inside with art studio and bathroom.
